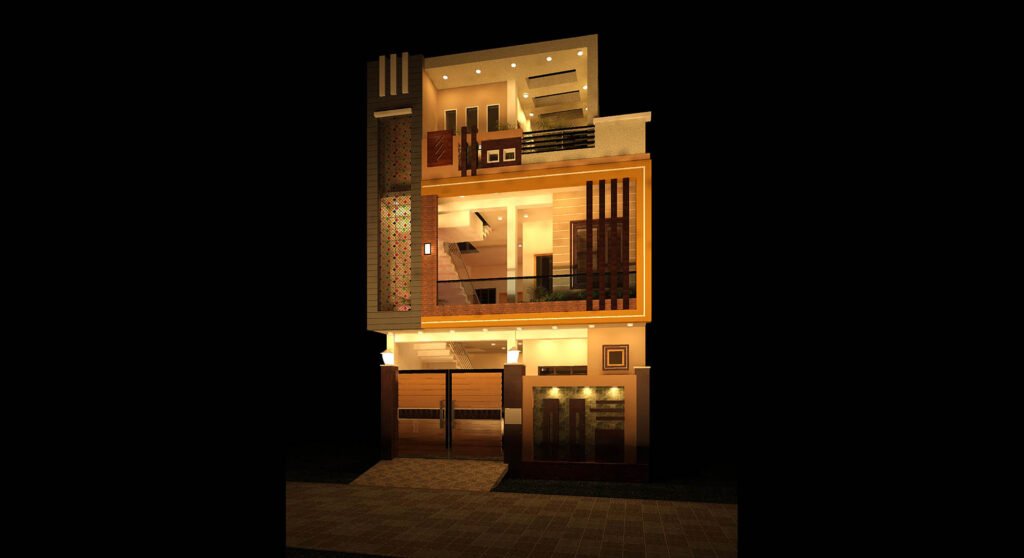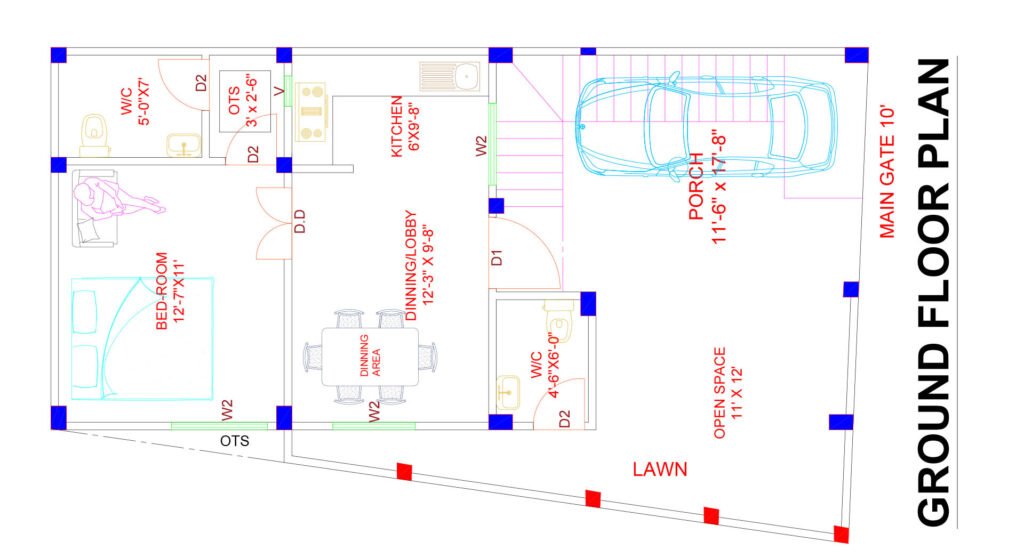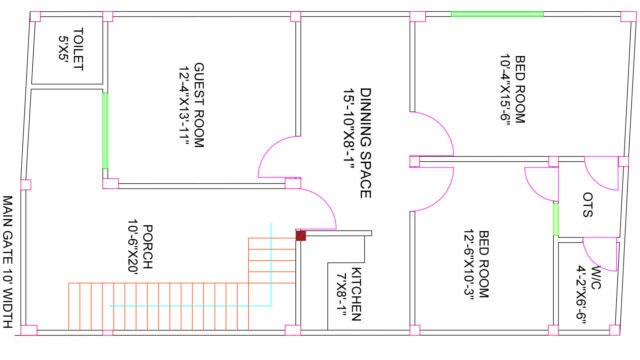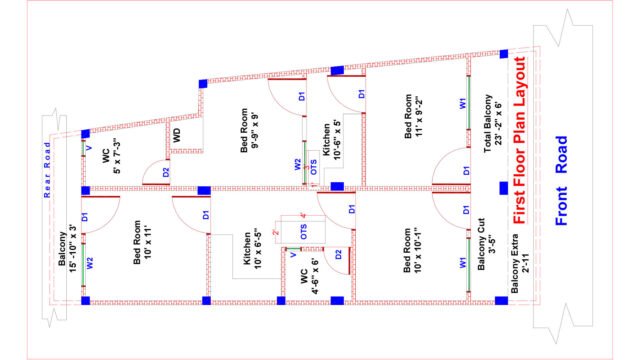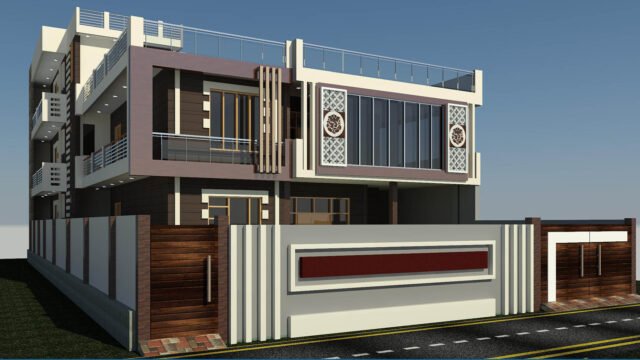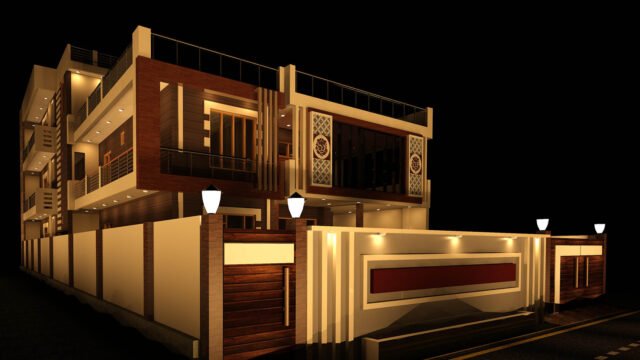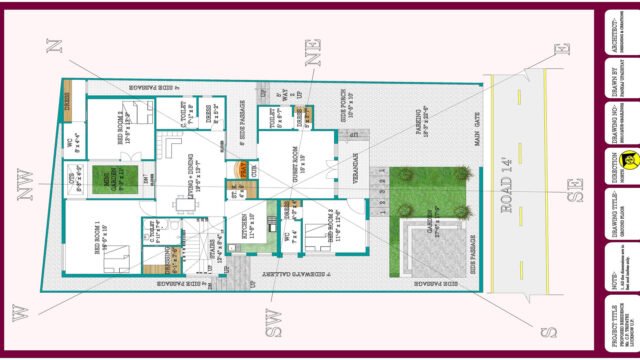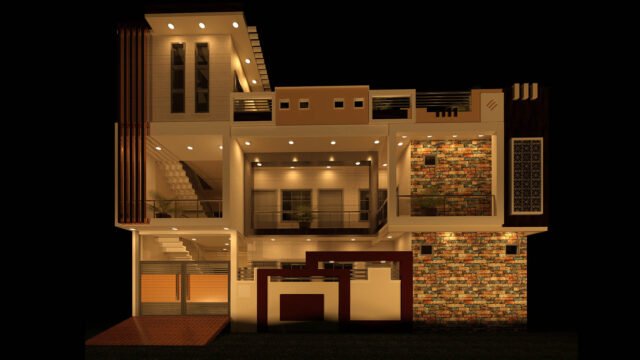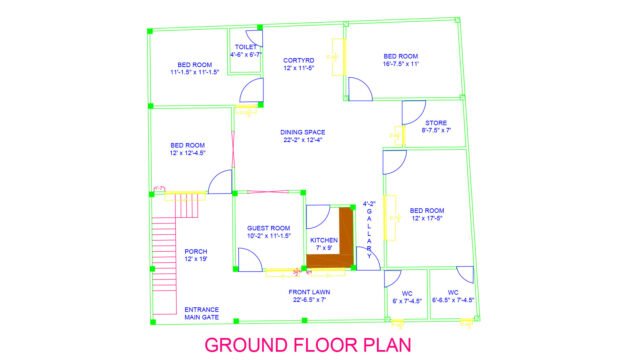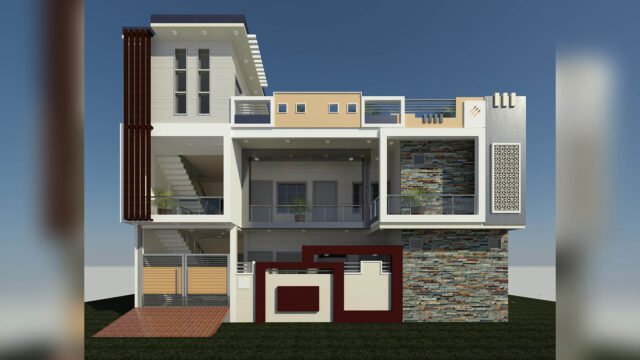20 x 50 House Plan Sq.Ft. Residential House Design at LUCKNOW
R.K. CHOUDHARY
Project Description
At Designing & Creations, we are proud to present our latest architectural design and construction project in Lucknow, crafted for our esteemed client, R.K. CHOUDHARY Ji. This 20 x 50 sq. ft. residential house plan offers a total built-up area of 2,200 sq. ft., blending modern aesthetics with functional living spaces.
Our design prioritizes efficient space utilization, natural light, and ventilation, ensuring a comfortable and inviting environment. With meticulous attention to detail, we incorporated innovative solutions to meet the client’s requirements while adhering to architectural standards.
Our team at Designing & Creations is dedicated to transforming visions into reality. Whether it’s designing elegant layouts or constructing durable structures, we deliver quality and creativity in every project. This residence in Lucknow is a testament to our commitment to excellence in architecture and construction.
| Building Type | Residential |
| Plot Size | 20x50 |
| Plot area | 1000 sq ft |
| Total Builtup area | 2200 Sq ft |
| Cost | Rs 1,500/- per Sq ft |
| Floors | 2 |
Important Note:
- This ready plan includes 3D Elevation in JPEG format, Floor Plan in PDF format
- If you need any customization, please call us @ +91 8354951766 or Reach us @ info@designingcreations.com
Additional Add on Services |
||
| Services | Format | Price / Sq.ft |
|---|---|---|
| Floor Plan ( Vastu ) | ₹ 5/- | |
| Working Drawing | ₹ 2/- | |
| Door and Windows Detailing | ₹ 1/- | |
| Structure | ₹ 3/- | |
| Electrical | ₹ 3/- | |
| Plumbing + Stationery | ₹ 2/- | |
| 3D View | ₹ 8/- | |
| Walkthrough Video | Mp4 | ₹ 2/- |
| Cost Estimation | ₹ 6/- | |
| Shuttering Plan | ₹ 2/- | |
| Floor Plan ( Vastu), Working Drawing, Door and Window Detailing, 3D View @ 12/- per Sq.ft | ||
| Get all the above services only @ 26/- per Sq.ft | ||
Important Note:
We provide drawings for all the floors
If you need any clarification before buying the add on services, please call us @ +91 8354951766 or Reach us @ info@designingcreations.com
Project Details |
||||
| Road Facing | West | |||
| Main Door Facing | Ground Floor - North / First Floor - North | |||
| Plot Size | 20x50 | |||
| Plot Area | 1000 Sqft | |||
| Number of Floors | 2 | |||
| Total Builtup Area | 2200 Sqft | |||
| Cost | Rs. 1500 /- per Sqft | |||
| Building Type | Residential | |||
| Floor Details |
|
|||
| Estimated Construction Cost | INR. 33,00,000 Lakhs (Approximately) | |||

